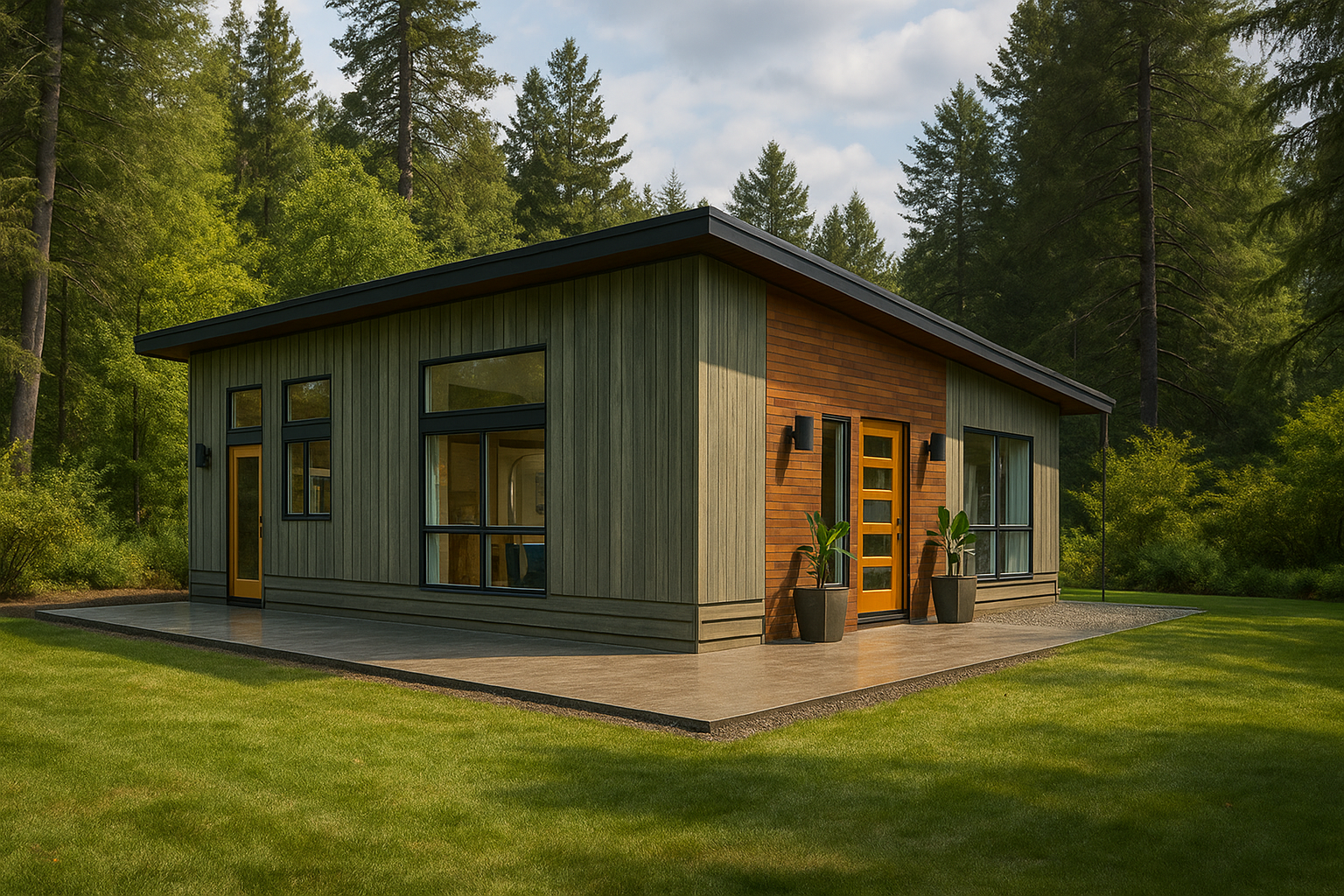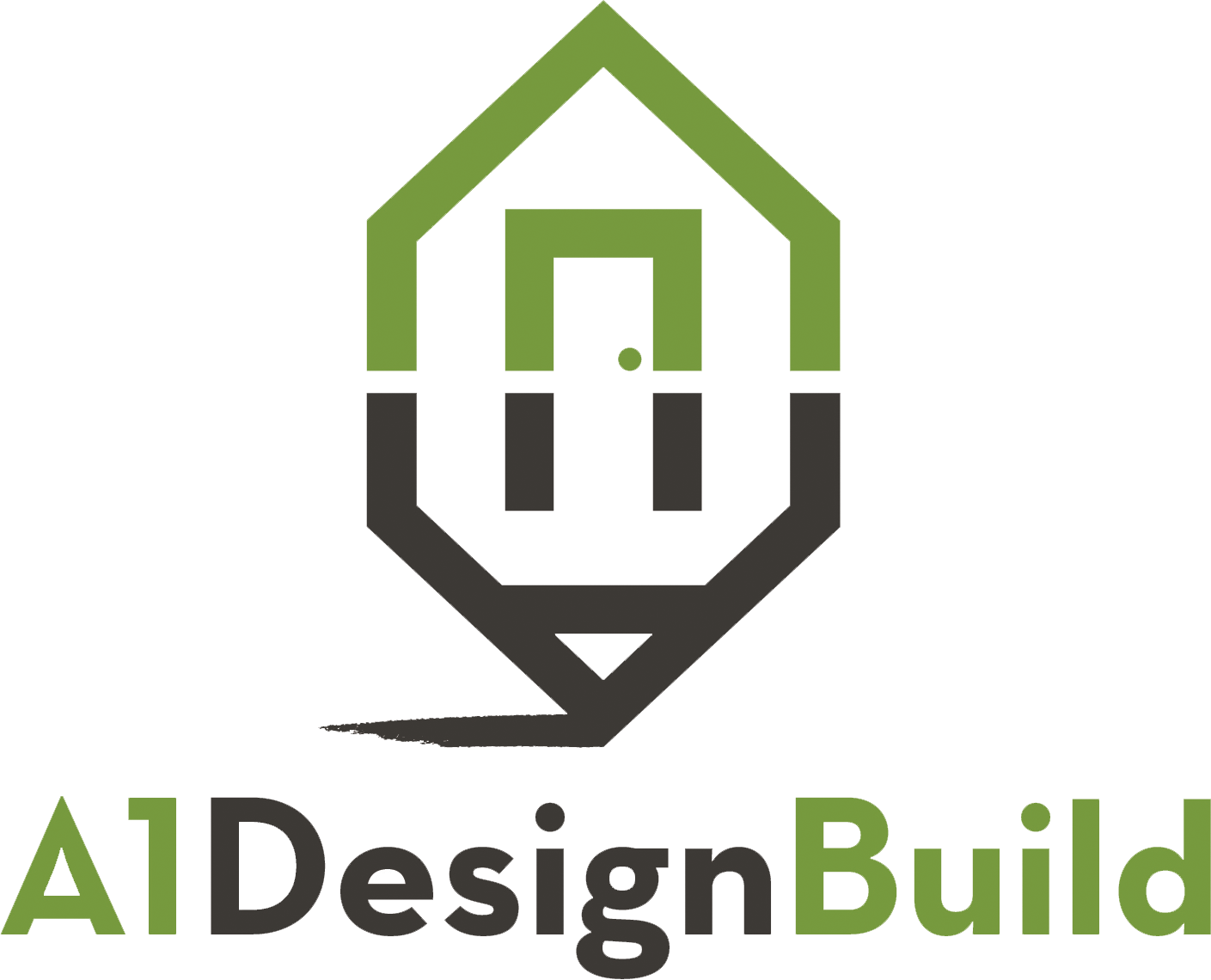 Image 1 of 8
Image 1 of 8

 Image 2 of 8
Image 2 of 8

 Image 3 of 8
Image 3 of 8

 Image 4 of 8
Image 4 of 8

 Image 5 of 8
Image 5 of 8

 Image 6 of 8
Image 6 of 8

 Image 7 of 8
Image 7 of 8

 Image 8 of 8
Image 8 of 8









The Matia
Available Now!
The Matia Island High Performance Home combines compact living with advanced building science, including superior enclosure systems, Heat pump technology, and a fresh air recovery ventilator. Thoughtfully oriented for natural light, views, and solar readiness, it is designed to deliver energy efficiency, comfort, and the potential for zero-energy living. This comprehensive home plan set has a classic PNW single story design with a small living footprint of 832 sq/feet, with 2 Bedrooms + 1.5 baths. Universal design is perfect for those ‘Aging in Place’. CLICK HERE to download the Sales Sheet with more specs.
Note: The Matia and San Juan designs are Aging in Place friendly.
Each Plan Set includes:
Floor Plan
Exterior Elevations
High Performance Building Cross-section
Roof Plan
Electrical Plan
HVAC Plan
Typical Wall Assembly
2 hour plan consultation with an expert designer
Does NOT include:
Site Plan
Drainage Plan
Structural Engineering
Modifications for your regional code compliance
Detailing for Net Zero is not included, but can be discussed during consultation.
Note: A1DesignBuild accepts no liability for the implementation of these plans, as all home sites are different. Please consult your builder and engineer to assure all safety and permitting requirements are met for this project.
Available Now!
The Matia Island High Performance Home combines compact living with advanced building science, including superior enclosure systems, Heat pump technology, and a fresh air recovery ventilator. Thoughtfully oriented for natural light, views, and solar readiness, it is designed to deliver energy efficiency, comfort, and the potential for zero-energy living. This comprehensive home plan set has a classic PNW single story design with a small living footprint of 832 sq/feet, with 2 Bedrooms + 1.5 baths. Universal design is perfect for those ‘Aging in Place’. CLICK HERE to download the Sales Sheet with more specs.
Note: The Matia and San Juan designs are Aging in Place friendly.
Each Plan Set includes:
Floor Plan
Exterior Elevations
High Performance Building Cross-section
Roof Plan
Electrical Plan
HVAC Plan
Typical Wall Assembly
2 hour plan consultation with an expert designer
Does NOT include:
Site Plan
Drainage Plan
Structural Engineering
Modifications for your regional code compliance
Detailing for Net Zero is not included, but can be discussed during consultation.
Note: A1DesignBuild accepts no liability for the implementation of these plans, as all home sites are different. Please consult your builder and engineer to assure all safety and permitting requirements are met for this project.
