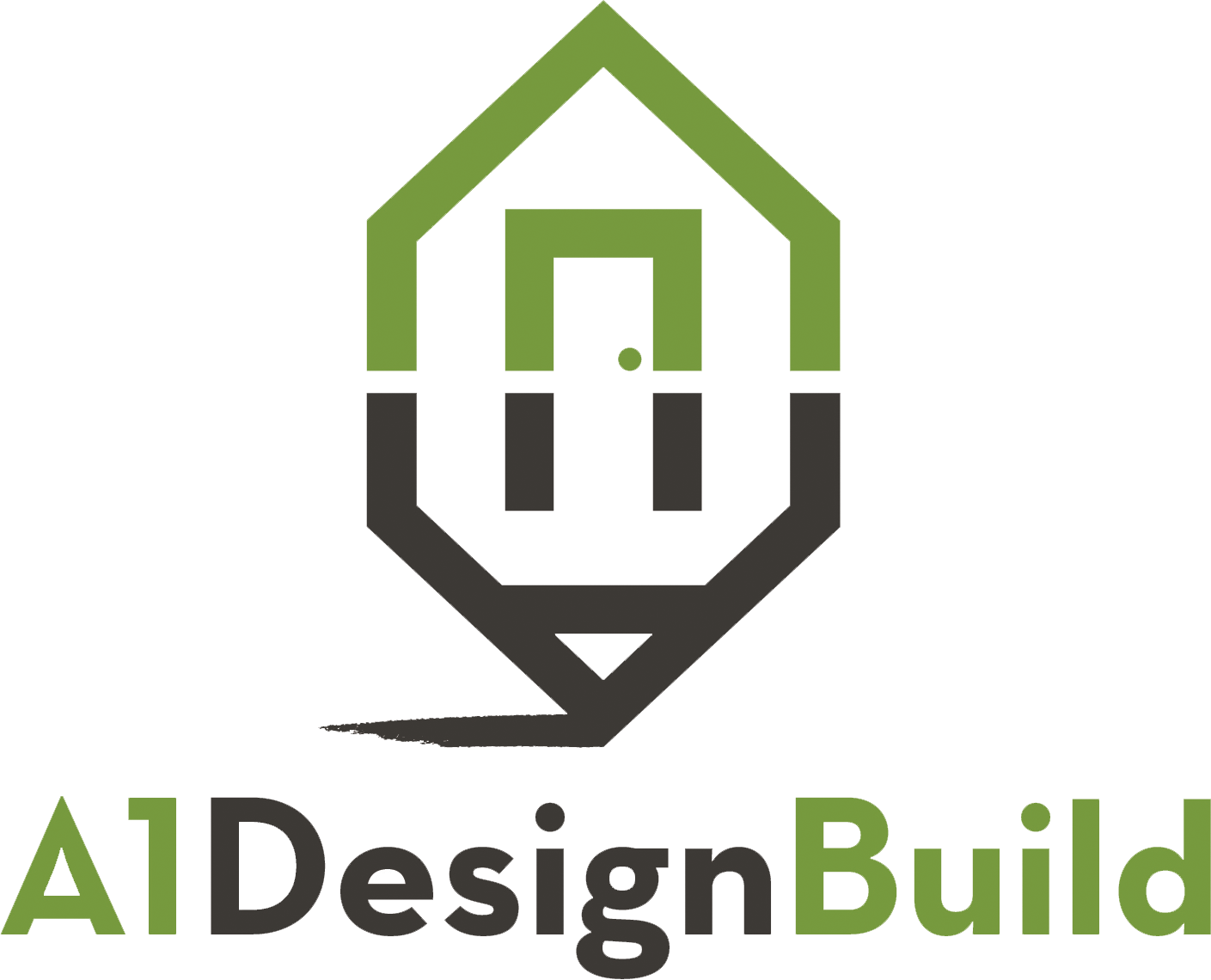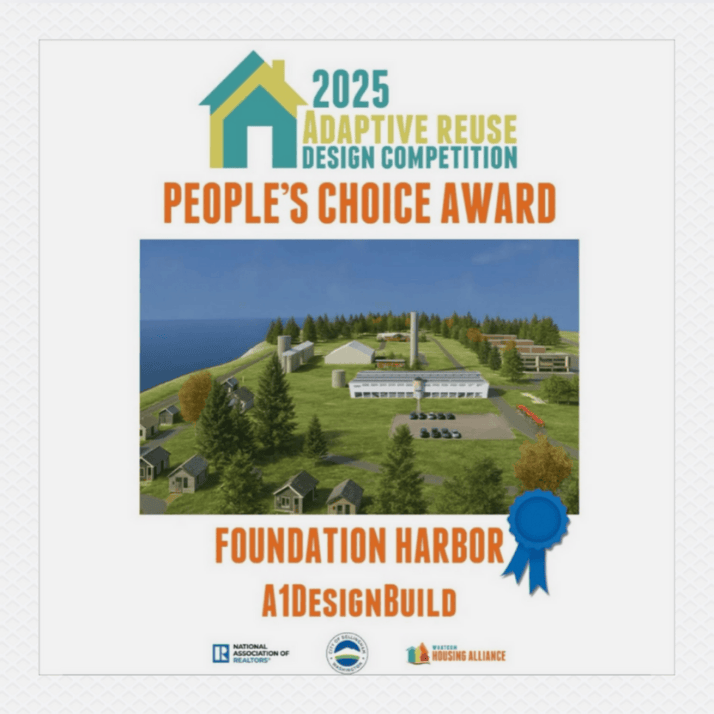From Concrete to Community - A Resilient Waterfront Village
A1DesignBuild is a designer and builder of homes in Bellingham and Whatcom County, Washington. We specialize in everything from home remodels to complete high-performance home builds, and our over 70 years of providing excellent service to the community assures that your home project gets done right - each and every time. Read on to learn more.
We did it! We won the ‘People’s Choice Award’ for the Whatcom Housing Alliance’s Adaptive Reuse Design Competition, in concert with the City of Bellingham. Truly a great honor to create something that resonated so strongly through the entire community. Thanks to all who voted!
By the people, for the people
Our Entry - Reclaiming an Old Concrete Plant for Good
We call our design ‘Foundation Harbor’ - intoning the legacy of an old Bellingham WA concrete plant that was once the center of activity, building, and growth. The old plant is both a relic of the past and a reminder of shifting economies, and its reuse carries symbolic weight where concrete once defined industry.
With Foundation Harbor, our goal is to transform the old concrete plant into a vibrant waterfront neighborhood celebrating community, ecology, and resilience. At its heart is the adaptive reuse of the main factory building, anchoring the site with affordable housing, markets, and community events. This transformation honors the site’s history while reimagining it as a place where daily life, culture, and ecology interweave with each other. By blending housing, commerce, recreation, and wellness, Foundation Harbor shows how buildings of old can be transformed into one of Bellingham’s crown jewels.
Reusing this visible property ensures history is not erased but reinterpreted—turning an industrial landmark into a community anchor.
Foundation Harbor - A Place of Vitality and Community
Mixed-Use Living & Economic Vitality
The centerpiece of our adaptive reuse design delivers affordable one-bedroom housing above a flexible ground floor for farmers markets, events, or retail. This anchor is complemented by a tiny home village, additional mixed-use housing, a food co-op, and a makerspace/coworking hub—creating daily rhythms of activity and opportunity.
Affordability is embedded throughout. Reusing the structure, phasing construction, and retaining key elements minimize upfront costs. High-performance envelopes and solar PV arrays lower utility bills,while shared mobility hubs reduce transportation expenses. A mix of unit types—including condos, multi- family housing, and tiny homes—ensures diverse price points.
Affordability for Stakeholders
Commitment to affordability and engagement places residents as partners in shaping design and long-term success. Following the SEED (Social Economic Environmental Design) Public Interest Design method, community conversations set priorities around affordability, comfort, cultural values, and stewardship. Engagement continues after move-in, with outcomes measured over several years.
To keep homes affordable for generations, the project combines start-up grants with a community land trust model. Grants offset development costs, while the land trust lowers purchase prices and prevents displacement. Residents gain security and equity, while nonprofit and municipal partnerships strengthen the framework. This integrated approach creates homes that are energy-efficient and socially responsive.
Public Realm & Community Anchors
A public plaza amphitheater forms the civic core, paired with an event center, library branch, and public art that invites gatherings and cultural expression. Nearby, a history museum, healing and sensory garden, and green canopy provide places for storytelling and wellness. Phased development supports families with on-site childcare, a Montessori preschool, and a café. A splash park with desalinated water offers a sustainable amenity for all ages. Sounds pretty nice, doesn’t it?
Waterfront & Ecological Integration
The shoreline becomes a living edge: restored habitat, boardwalks, docks, and wildlife corridors invite ecological connection. A water taxi links the site to downtown and Fairhaven, positioning Foundation Harbor as both local and regional destination.
Concrete silos are preserved as a landmark and artistic nod to the industrial past. Reinterpreted through lighting, murals, or interactive art, they stand as sculptural reminders of resilience without overshadowing the community hub.
Sustainability & Performance
The main building is designed to exceed energy codes. Renovation reuses the structure while adding light monitors for daylighting. The ground floor remains public domain, while insulated and air-sealed assemblies improve efficiency. Each unit features whole-house fresh air heat recovery systems, paired with efficient envelopes and heat pumps to keep demand low. On-site solar PV arrays generate renewable energy, moving the project toward Net Zero.
More Details of Foundation Harbor Tell a Story of Affordability and Connection
Recreation & Wellness
Recreation is woven across the site: a pump track, playground with splash pad, walking paths, and community gardens promote wellness, food security, and intergenerational connection. Universal design and an elevator in the main building enable aging in place.
Sustainable Mobility & Connectivity
The design emphasizes sustainable movement with a public transit terminal and shared hubs for bikes, scooters, golf carts, and e-bike charging. These systems expand accessibility while reducing car dependence.
A Model for Resilient Futures
Foundation Harbor demonstrates how adaptive reuse can transform an industrial relic into a thriving village. By centering the main building as a hub of housing and community life, while preserving the silos as a respectful nod to history, the project bridges past and future, people and ecology. More than redevelopment, it is a living framework for resilient, inclusive communities.
It’s a design for the future. A future where we, as a community, grow stronger together. Want to learn more? Contact us below.



